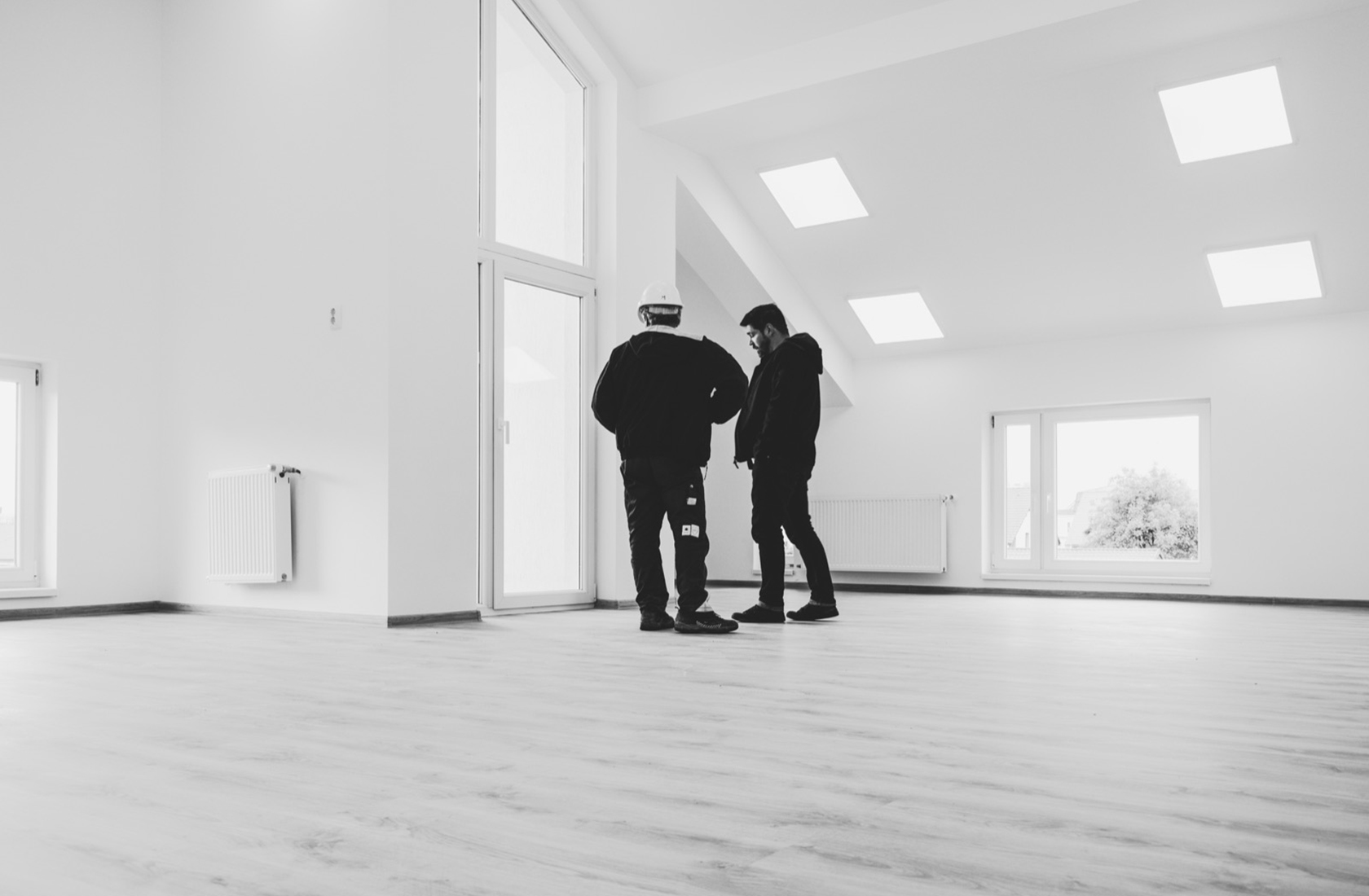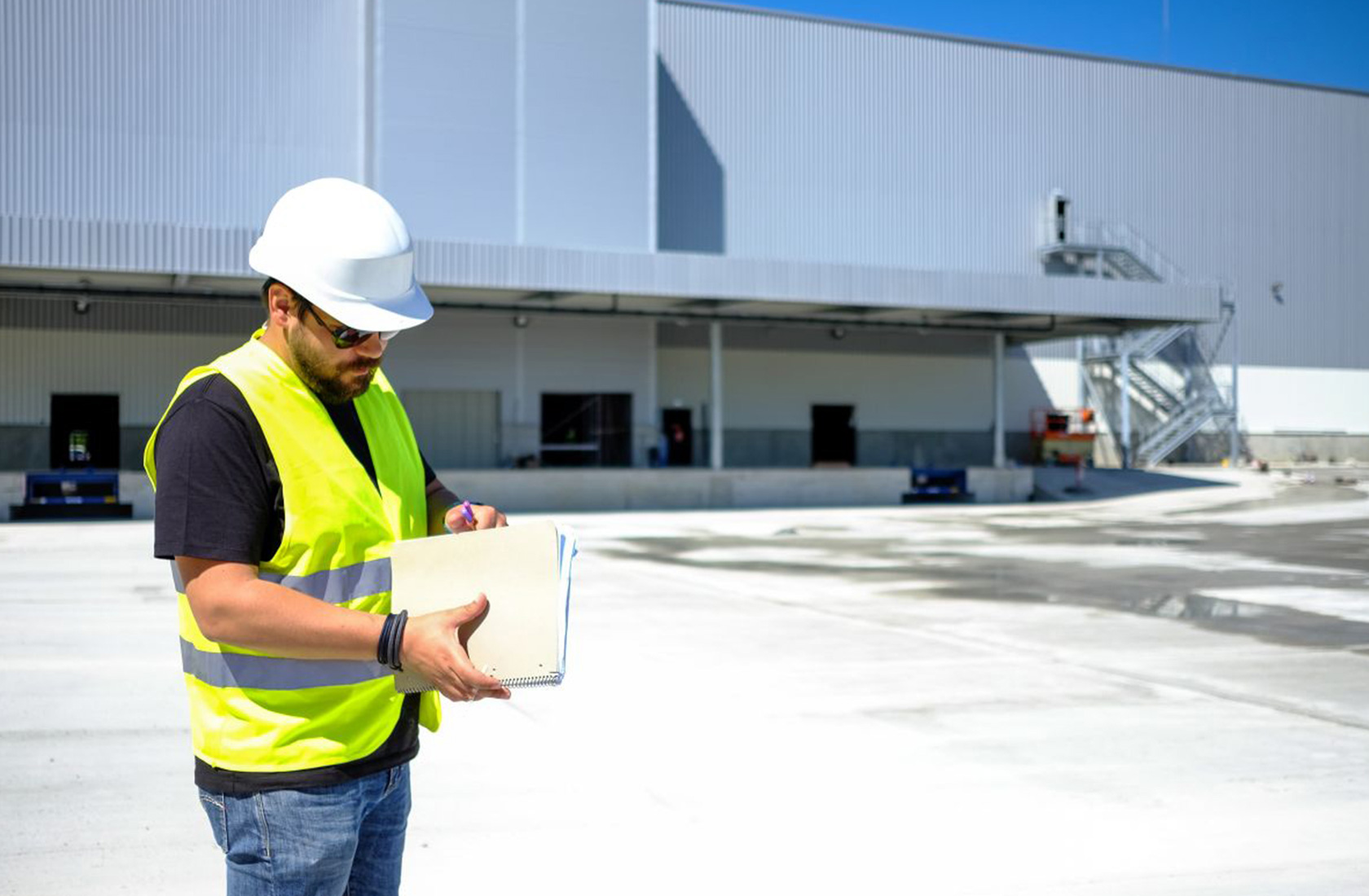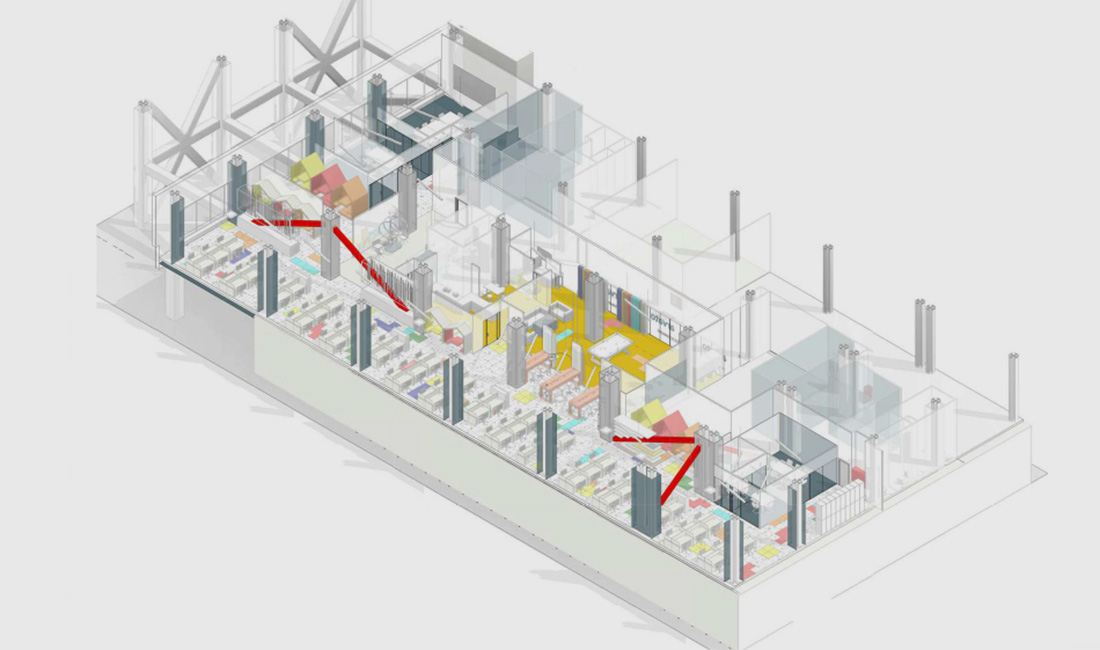About Us
Learn more about us and our services


BlokAD is an architecture design and consulting practice founded in Brasov, Romania. The practice is based on the conviction that good architecture comes from good communication.
BlokAD was established on the belief that each construction project needs a unique, personalized approach and engagement with all its capabilities. We use our knowledge and expertise from the very first stages of the design process to ensure that the result is the best one. We focus our work on finding the most optimal solutions that meet the major requirements of a great design: visual identity, safety, comfort, cost efficiency and sustenability. In the process of achieving these goals, we work in close collaboration with investors, partner engineers and builders. With a professional background in architecture and at the same time in communication, our main asset is the ability to develop and maintain good collaboration with all parties involved in a construction project. We run our business in partnership with private investors, construction companies and design offices for which we offer know-how and advice to a high standard of professionalism.
Since 2008, BlokAD has been involved in various private, small-scale, or large-scale corporate projects, most of which are original and unique projects. We have assisted our customers in finding the right technical solutions and have provided technical support for them to be implemented correctly.
We have concentrated much of our resources on the development of complex industrial buildings, research and office facilities and we have a broad experience in coping with the challenges of these types of projects, whether economically feasible, adapting to industry-specific technology requirements, or problems with the application of fire safety regulations. We use BIM (Building Information Modeling), an integrated 3D geometry of the building model that can achieve different levels detail – to insure that all the building elements interface correctly with various systems or other building elements:
- to determin building costs and material take-offs
- for energy analisys
- 3d visualisation.

Some of our clients
- Continental Automotive
- Sefar Textile Industries
- Transylvania Pack & Print
- Brasov City Council
- Arvato Systems
- Plastic Omnium Auto Industries
- Zentiva
- Brasov Metropolitan Agency
- Sea Container Services
- … and many more

